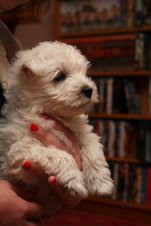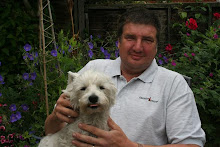






The biggest story this week has been the plastering. This has been carried out by a team of lads Sparks knows from working in Dublin, but who actually hail from County Mayo. Instead of using ladders or trestles and planks to reach the high bits, these guys put on 4 feet tall stilts and stride around at heights where they can just reach up and work away. The boss we will call Mayo Joe (the stilt-walker) and he turned up on day 1 with his labourer, huge tall broad Lithuanian 'Robbie' (possibly not his real name!).
Joe does the actual spreading and smoothing of plaster, Robbie the mixing in a big bucket with man-sized whisk, as well as racing round in front of Joe preparing rooms by 'scrimming' the joints (scrim is a mesh cloth tape) and filling gaps with 'bonding coat' (undercoat plaster) or jointing compound. He tidies up out-facing corners and edges using mini-mesh 'corner bead' strips and stop-bead. He also checks that our fixing of thermal panels and plasterboard is done well enough (no movement) and fires in more anchors (mushrooms) if he thinks it needs it (More of that later).
These two guys are joined on day 2 by another pairing, Mayo Joe's brothers Kenny and Tony who are also plasterers, in this case Kenny 'labouring' for Tony. The four of them make a very efficient, fast and accurate team producing a brilliant result. Their preparation is meticulous, all corner and end beads being carefully cut out as mitre joints and set in spirit levelled both ways. All our imperfections (a mushroom thumped too hard or a bruised edge to a gyprock (plaster board) sheet, a panel not quite lined up with its neighbours or a gap left at the ceiling/wall join, are fillered and sorted. The plastering on stilts is brilliant to watch although the humans are only allowed into the house occasionally to take pictures and dogs are completely banished lest we get under the stilted feet of a bloke who is concentrating on a ceiling. The plaster gets smoothed and re-smoothed, wetted and fussed and stroked till all surfaces have a flat sheen to the eye and a marble-like smoothness to the touch.
My little comment about Robbie-the-Whisk firing in the anchors brings up the guys' one and only mistake, which they luckily got away with. Robbie concerned about our panels being a bit proud near ground level at the bathroom door led to him to reach for the drill and whizz a quick hole in order to thump in another 'anchor' (mushroom). Sparks raised his head from bathroom tiling on hearing the drill just in time to see Robbie potentially drilling into 'plumb central', the cavity which takes many water pipes and mains cables just beneath the surface.
"NO!!! Robbie! Stop!". Where Robbie had drilled, Sparks could not believe he'd not hit something vital. The only option was to open up the panel, cutting carefully down and examine the vitals below. Some how, and unbelievably, Robbie's drill bit had slid between a water pipe, only grazing it, and a thick cable (grazing that). You could not have done that if you'd had deliberate, millimetric layout knowledge. With huge sighs of relief they closed up the hole with bonding coat, no harm done. Robbie drilled no more holes after that!
The indoor plastering is finished by the Thursday evening so we take our leave of Mayo Joe the Stilt Walker and Robbie the Whisk, with just Ken and Tony returning on the Friday to mop up a few outdoor rendering tasks. There are one or two windows where we have adjusted the position or fitted a lintel, there's a broken patch of render by the front door where one of the boys has hit it with a barrow going out, and there's the new bit of the Utility room. All these jobs are handled with the same care and precision as the indoor plastering was done.
We really cannot praise these boys enough and Dad says, if anyone needs a plasterer or render-wrangler in the east or the west, we can thoroughly recommend these guys.
Well plastered
Deefs
















































