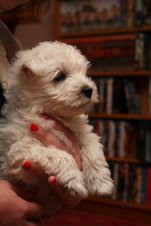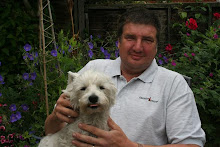



In terms of transformation, the jobs in this project do not come more transformative than the story of our Utility room. This out building on the eastern end of the house was a small, dingy damp cold 'shed' with a low and mouldering roof which featured corrugated metal sheets, tar felt and chicken wire, the door on the end hanging off its hinges, half rotted away. It was full of wood worm infested desks, chairs and drawers full of old farm paperwork and, curiously, old school books and stuff relating to the school time of the Three Sisters and TK Min. We called it the "office", and wondered what to do with it.
It was Sparks's suggestion that we actually use it as part of the house, a Utility room for washing machines, a sink, chest freezer etc and that we therefore re-roof it, slab it with insulation sheets and have it plastered, wired and plumbed and give it a new door. Further, we could increase the size of it by knocking down the inner wall which ran along parallel to the house wall and 6 inches away, the gap between having long since been used as a dumping ground for scrap metal, bottles, bags and junk of all sorts. We could also build a new roof, attached to the house wall and sloping at a more useful, water-shedding angle.
That is what we've now done and these pictures show some of the stages. We rebuilt the roof and are giving it the 2 stage torch-on tar-felt treatment. The extra height was made with timber frames mounted on the old walls, covered with waterproof plywood, then meshed with "expanding metal" (mesh) to which render would stick, and the whole rendered by the plasterers on the Friday as a bit of a parting gift after all the plastering. It is now an impressive, clean space, a whole foot wider following ripping out the wall.
During the demolition phase of this we found that all wall-corners coved and there was 'plug hole' at the lowest point, so we wondered whether this might be a design made to enable jet washing the room. Perhaps it used to be a slaughter room or a butchery room where you'd need to hose down the walls? No such thing, we now know having met and shown round Anna-the-Vendor (more of that in another post). The room, prior to the door being cut in, was actually a rain water container - 4 walls of water-tight concrete. This explains the 6 inch separation from the house wall and the bizarre aiming of a gutter down-pipe straight at it, which we'd always been curious about. Apparently, once the TKs had got mains water, they no longer needed the huge water tank, so they cut the doorway into it and used it as an outbuilding. You live and learn.
Deefs


No comments:
Post a Comment